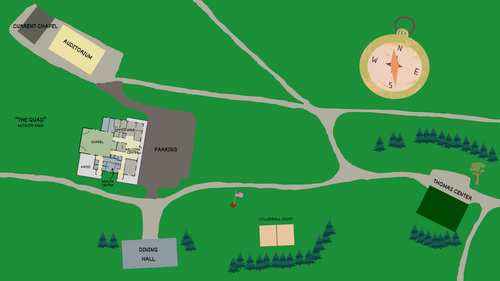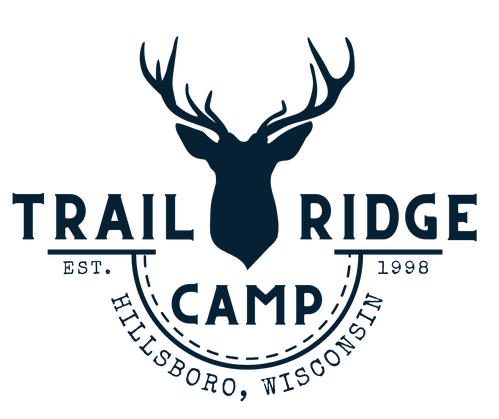

Exciting progress is being made on the Chapel-Lodge Project! We officially broke ground on September 30th, and just a few days later we gathered for a special groundbreaking ceremony during the Father/Son Retreat. It was a joy to stand together as we committed this project to the Lord. The Lodge is going to be an important part in the next chapter of the Trail Ridge ministry! Our prayer is that the entire process from start to finish will be a testament to God’s faithfulness and bring glory to His name.
You can view the groundbreaking recap video right here on our website or from our YouTube Channel. We’ll be keeping this page and our social media up to date with the latest progress, photos, and milestones as the Chapel-Lodge project continues.
You can view the groundbreaking recap video right here on our website or from our YouTube Channel. We’ll be keeping this page and our social media up to date with the latest progress, photos, and milestones as the Chapel-Lodge project continues.
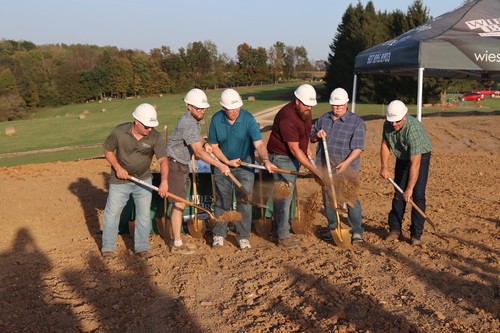
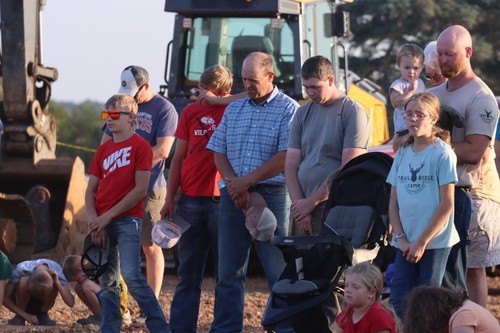
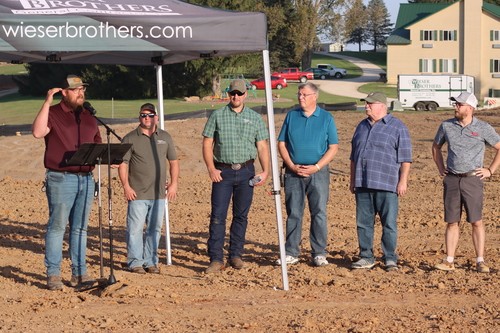

Our construction team has made impressive headway in a short amount of time! Each week brings visible progress as the site continues to take shape. With steady progress continuing in the months ahead, we’re on track to have the new building ready to accommodate our fall events in 2026!
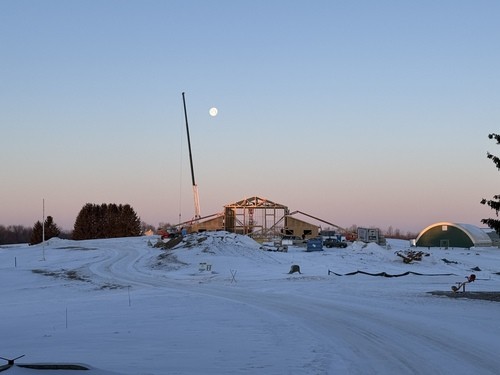
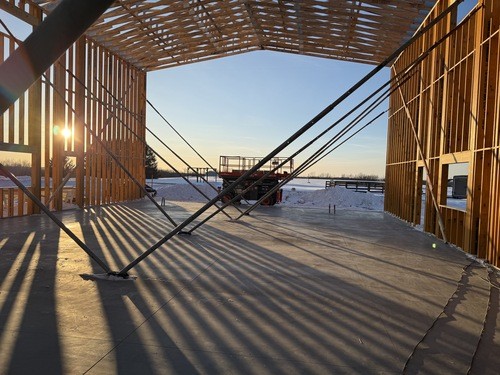
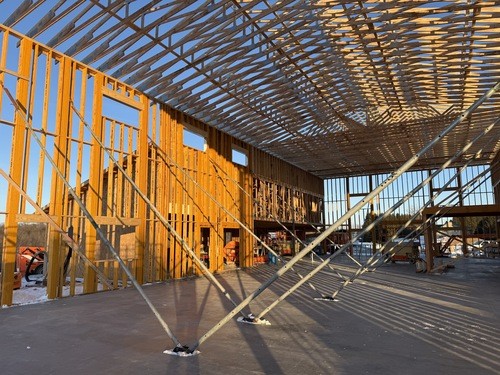
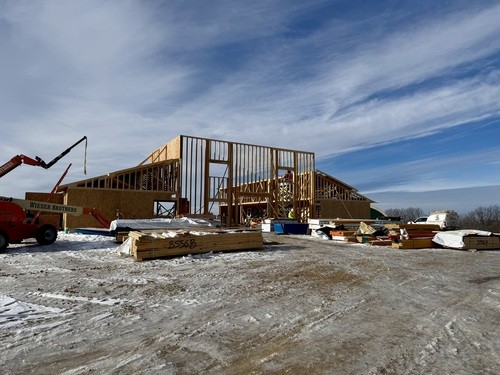
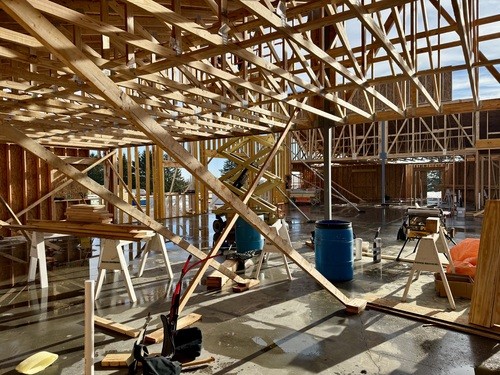
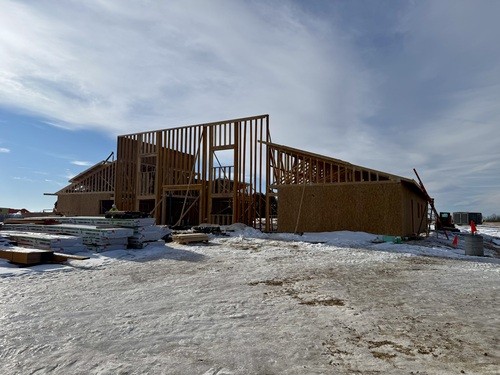
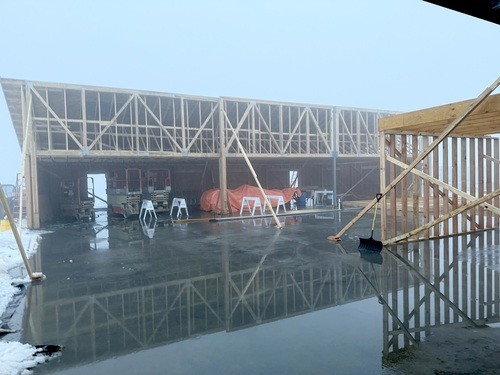
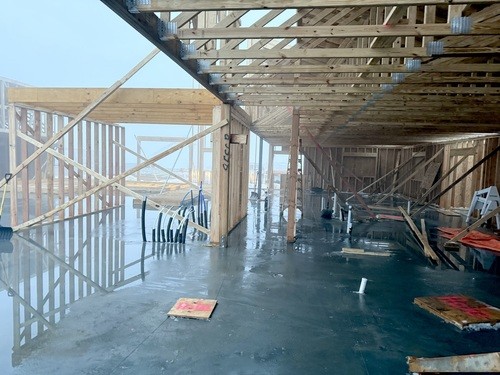
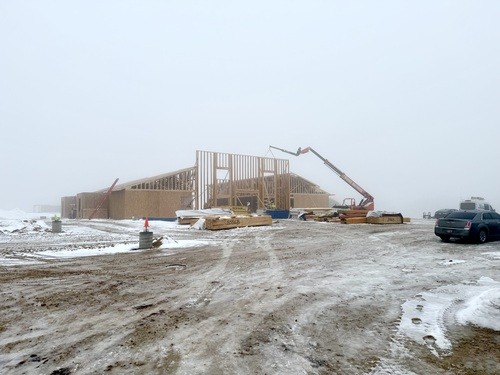
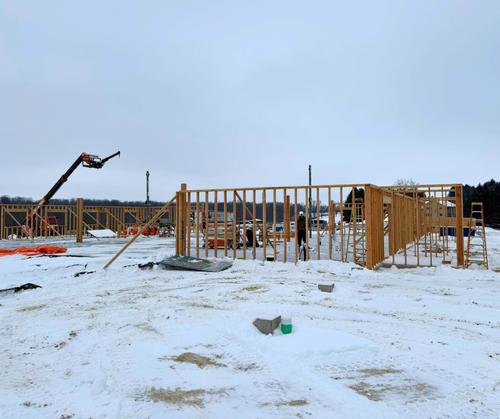
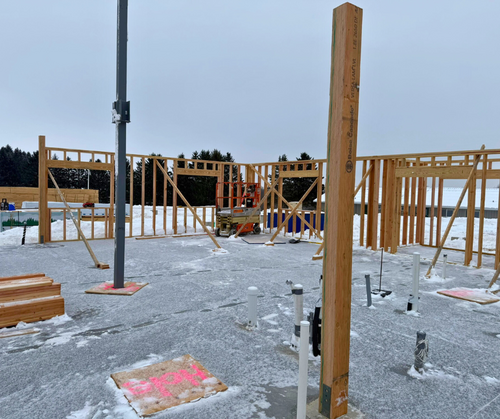
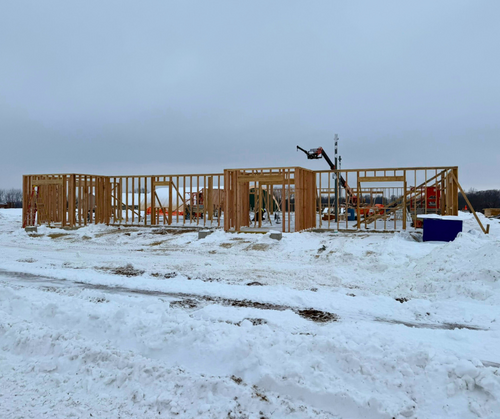
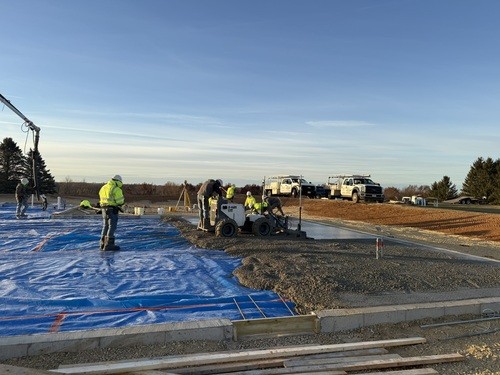
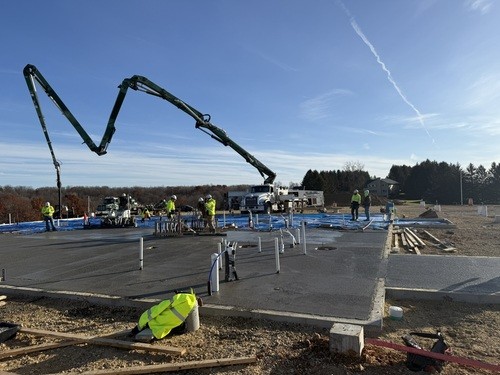
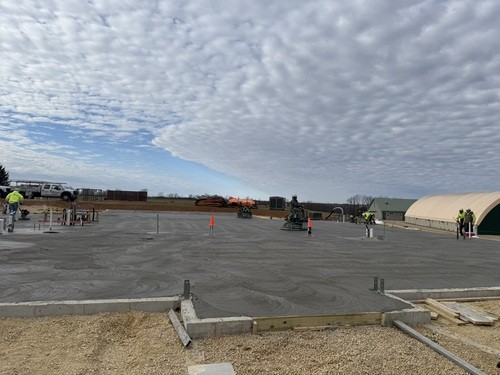

The Lodge will have a chapel, a welcome center and check-in area, an office wing, health center, and storage spaces. If you’ve been to camp recently, you know that we need the space! Some building specifics that we’re looking forward to are:
- A Chapel able to accommodate our largest groups with room to spare
- Updated AV capabilities so we can record and share chapel sessions
- A Welcome Center and guest lobby for an improved check-in experience
- Office space for our current staff and room for staff growth and additional group meeting spaces
- A soundproofed Radio Studio
- A updated Health Center for our medical staff to use throughout the summer and for retreats
- Centralized Parking Lot
- Indoor and outdoor gathering places for guests to fellowship and keep the conversation going
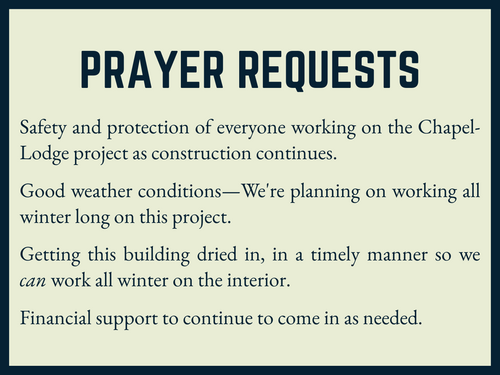
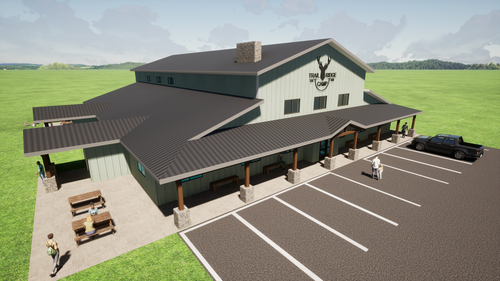
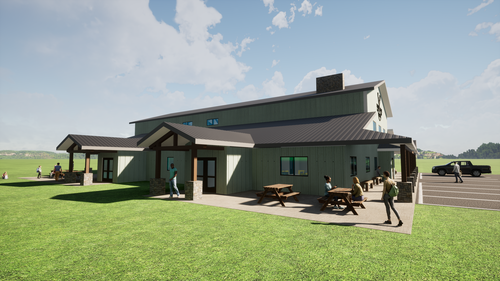
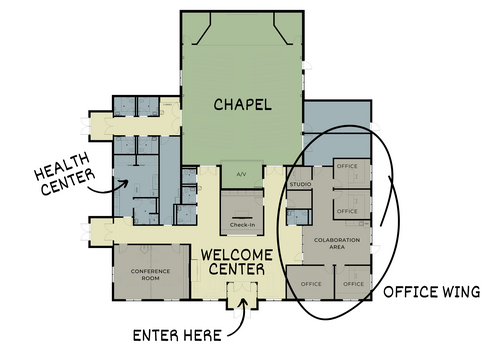
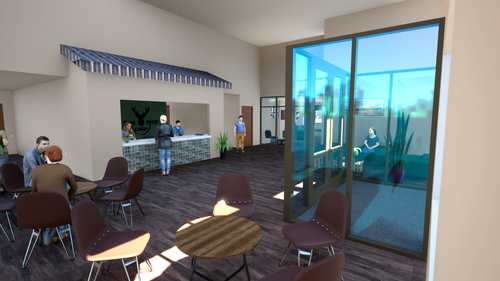
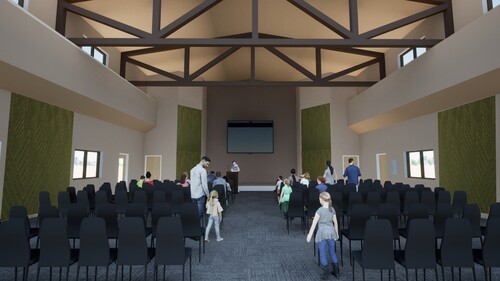
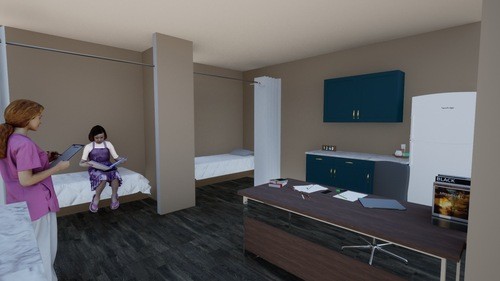
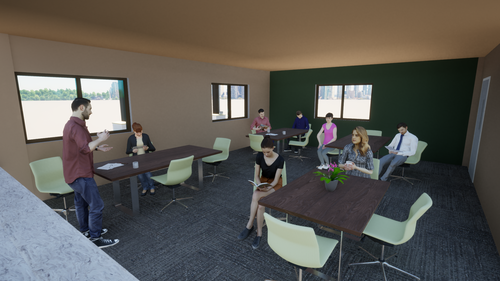

From the explanations and pictures above you can see that this project is going to be a big undertaking, and we need your support! There's a few special ways we're relying on you—our camp family, to help out. First of all, please partner with us in prayer. At Trail Ridge, our mission is centered on evangelizing the lost and equipping believers, and it is our prayer that this new building will help us to continue to minister to our guests and the community around us.
Monetary Donations
As you can imagine, a project of this size will be a significant expenditure. We're doing everything we can to cut costs, but we also want this to be a building that will serve the camp ministry for a very long time. Our goal is to construct this building with quality finishes to avoid excessive short-term maintenance needs. Once construction is complete, we'll need to furnish it. Your donations will help us purchase essential items such as desks, computers, phones, furniture, and an AV system for the chapel. We're looking forward to having this space fully equipped for ministry and daily operations! There are a few ways you can financially support the Chapel-Lodge Project. To donate online, click the "donate now" button below. You can also mail your donation straight to camp!
Checks can be made out to "Trail Ridge Camp"
Trail Ridge Camp
c/o VCY America
3434 W Kilbourn Ave
Milwaukee,WI 53208
Trail Ridge Camp
c/o VCY America
3434 W Kilbourn Ave
Milwaukee,WI 53208
Volunteers
Trail Ridge was built by volunteers, has been sustained by volunteers, and by God's grace, it will continue to grow through the service of volunteers. As we proceed forward, we need skilled volunteers to help with framing and general construction, roofing and siding, flooring, sheetrock installation and finishing, painting, and more. If you are skilled in any of these areas, please contact the camp office. We'd love to have you be a part of this project!

You may be wondering what we will do with the Thomas Center and current Chapel once The Lodge is built. The present offices and infirmary will be converted into three bedrooms. One will be a single unit with a queen bed and a full bathroom, and the other two bedrooms will have a full attached bathroom and living space. Using both the main and upper floor of this building for lodging will help meet our need for additional couple's lodging and give us more flexibility for hosting events. The Thomas Center lower level (which currently houses our craft room) will be transformed into a lounge accessible to the occupants staying in the building. The lounge area will also serve as another small group meeting space.
The current Chapel will undergo an evaluation as to the amount of work needed to bring it up to par. It is our hope to renovate the building to be used as a permanently set up craft room, and as an additional indoor activity area for playing quieter board games, Legos, puzzles, or other similar activities.
The current Chapel will undergo an evaluation as to the amount of work needed to bring it up to par. It is our hope to renovate the building to be used as a permanently set up craft room, and as an additional indoor activity area for playing quieter board games, Legos, puzzles, or other similar activities.
